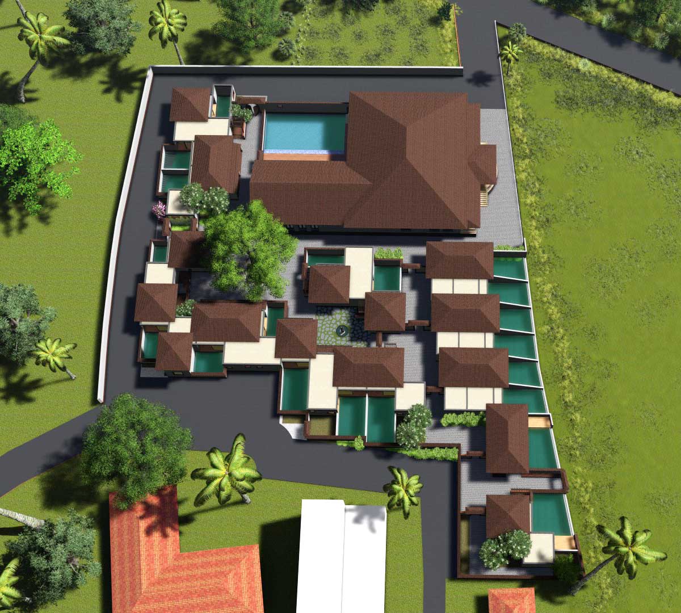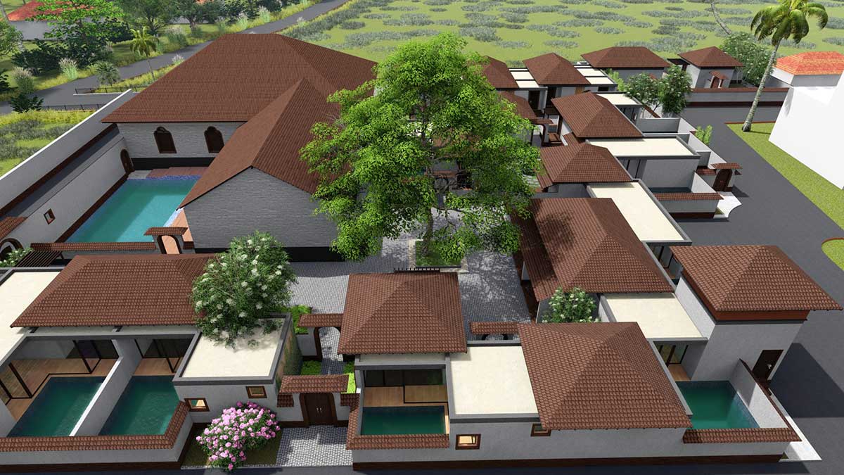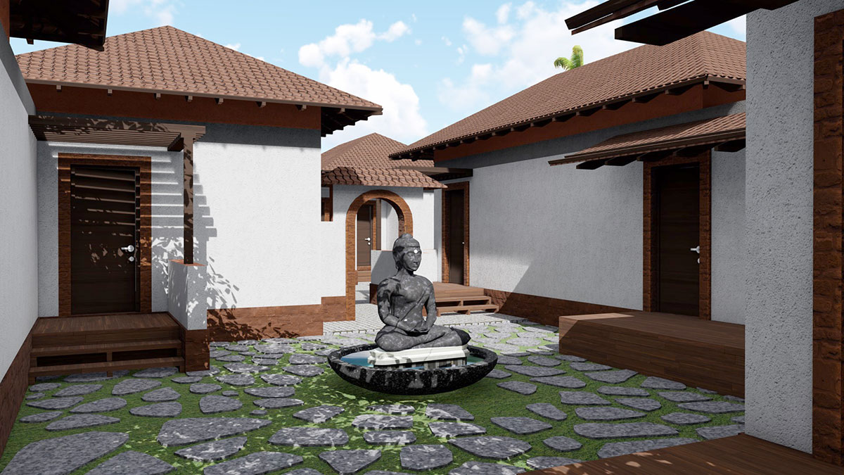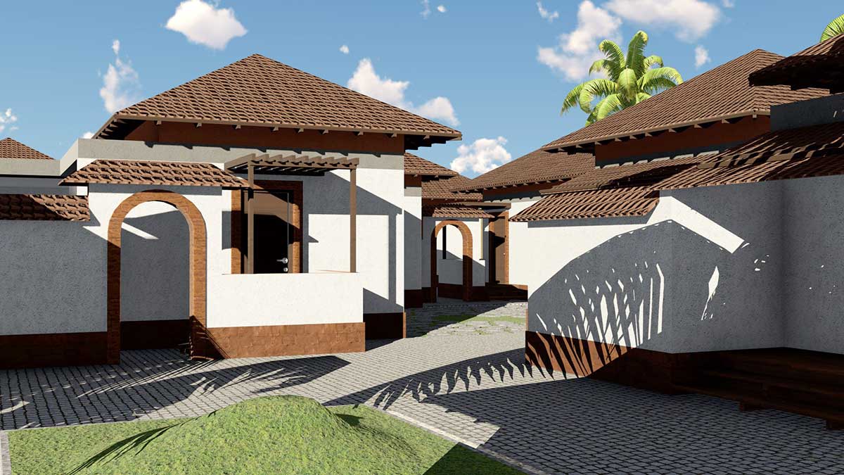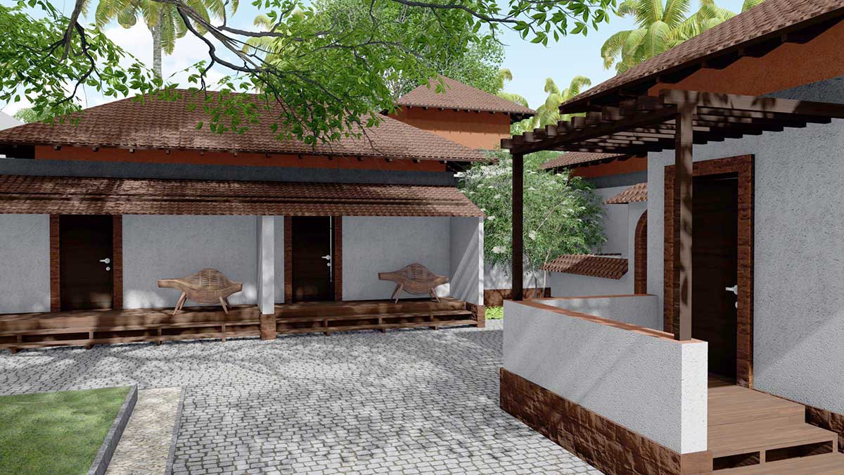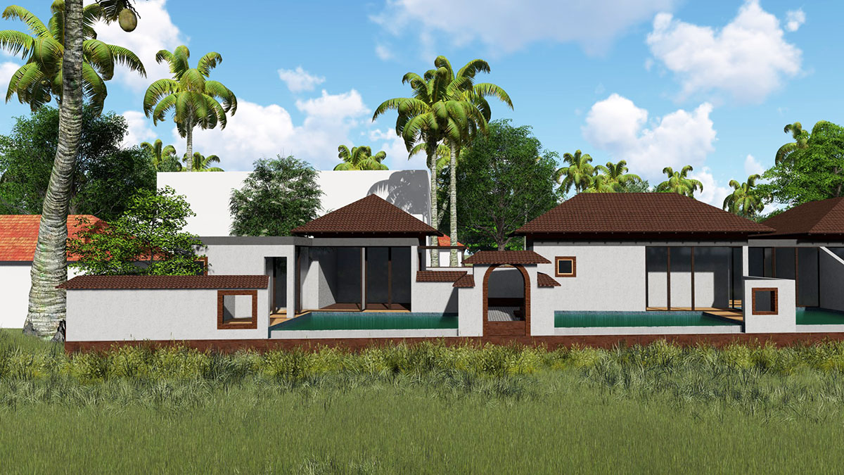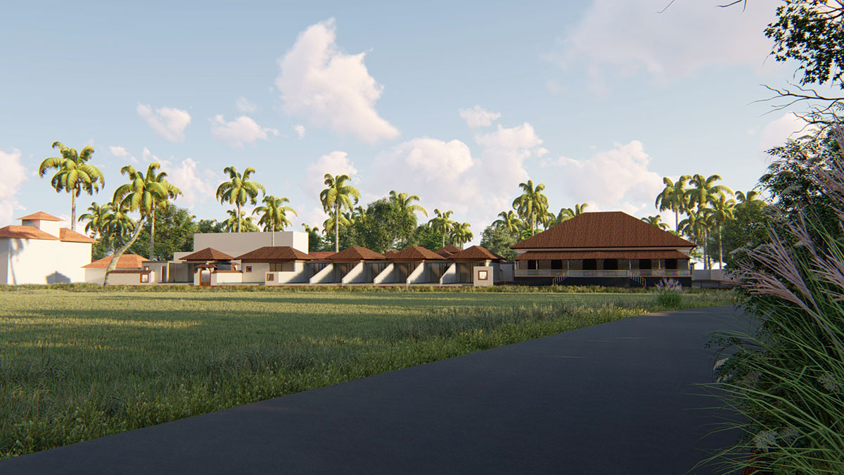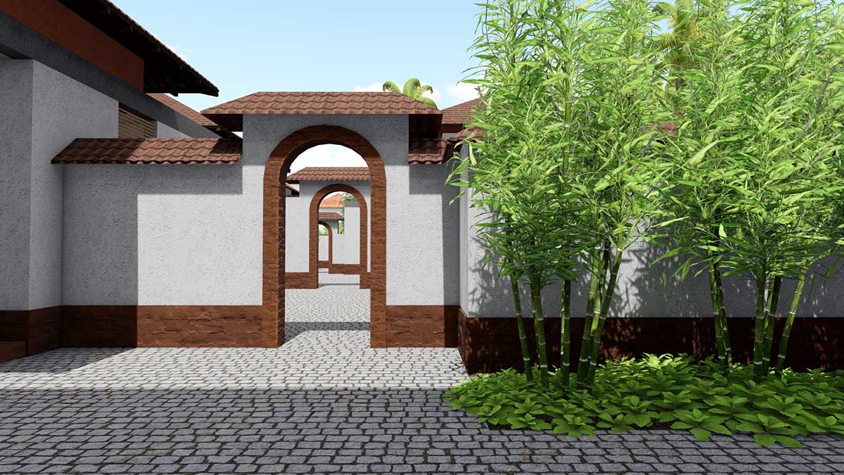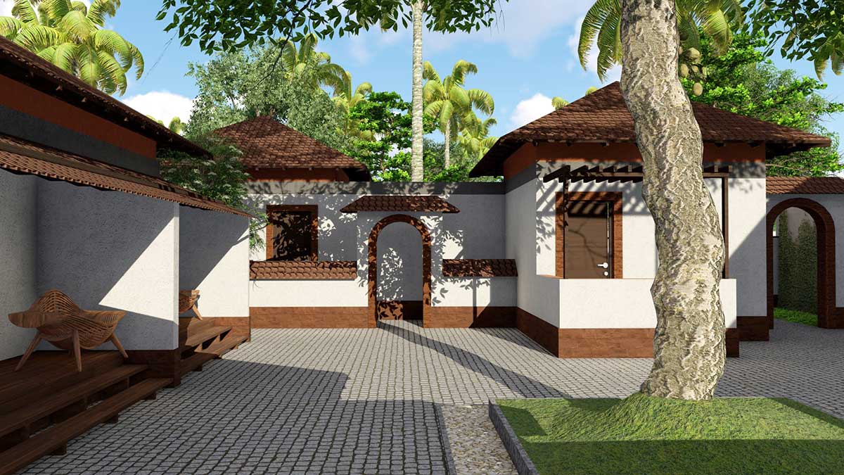Hidden in the narrow lanes of a small village in Guirim this resort is designed to become a quiet get away for city dwellers. The design intent was to formulate a master plan which accommodates the organic nature of a village fabric and yet have repeating modules and grids to ensure the hotel room efficiency, the ease in construction and management.
The L shaped units were designed as part of the grid such that they could interlock with each other and create interesting voids and courts that occur very organically. The L shaped plan, houses a open to sky court in its corner from where all ventilation is taken, there are no exterior windows and therefore a back to back interlocking of these units was possible.
Location: Guirim, Goa
Site Area: 6.5 acres
Built-up Area: 14,800 sqft
Project Status: Ongoing
Design team: Bhavana Hameed, Dennis Peter
Structural Design: Paresh Gaitonde
Project Manager: Dipti



