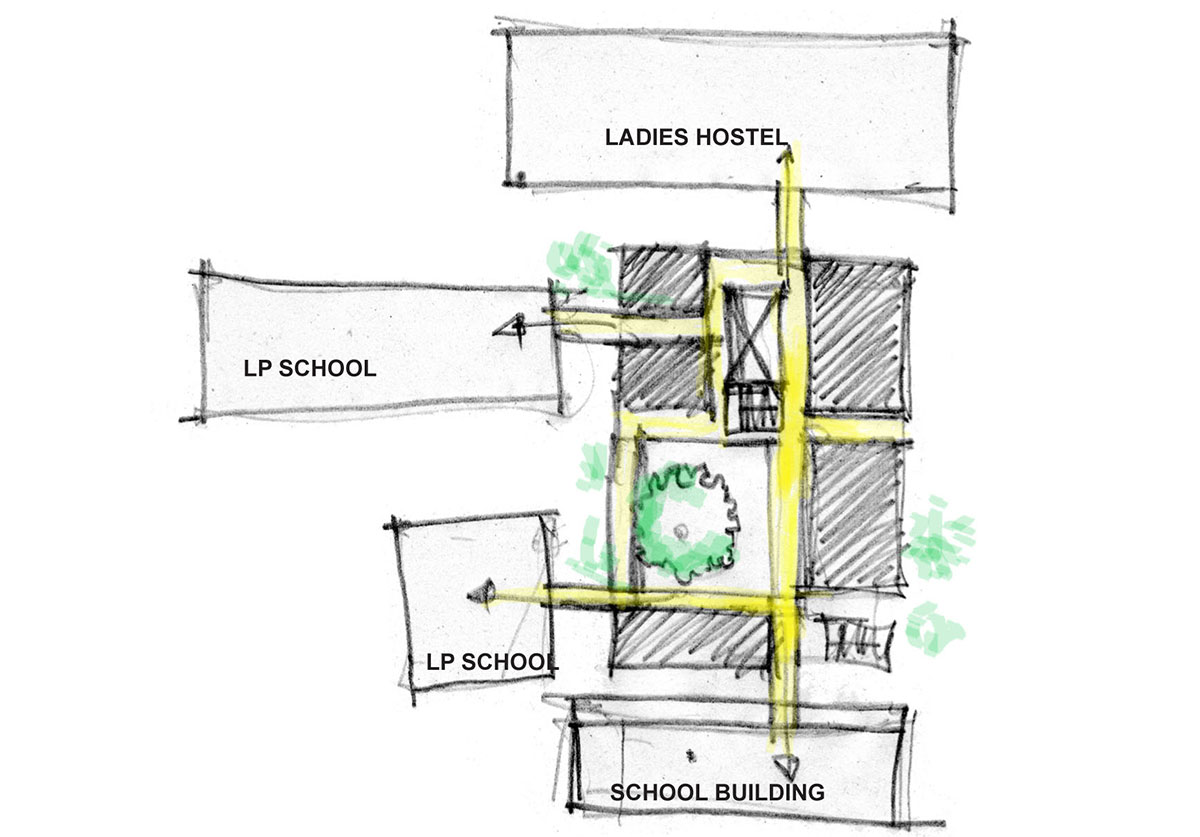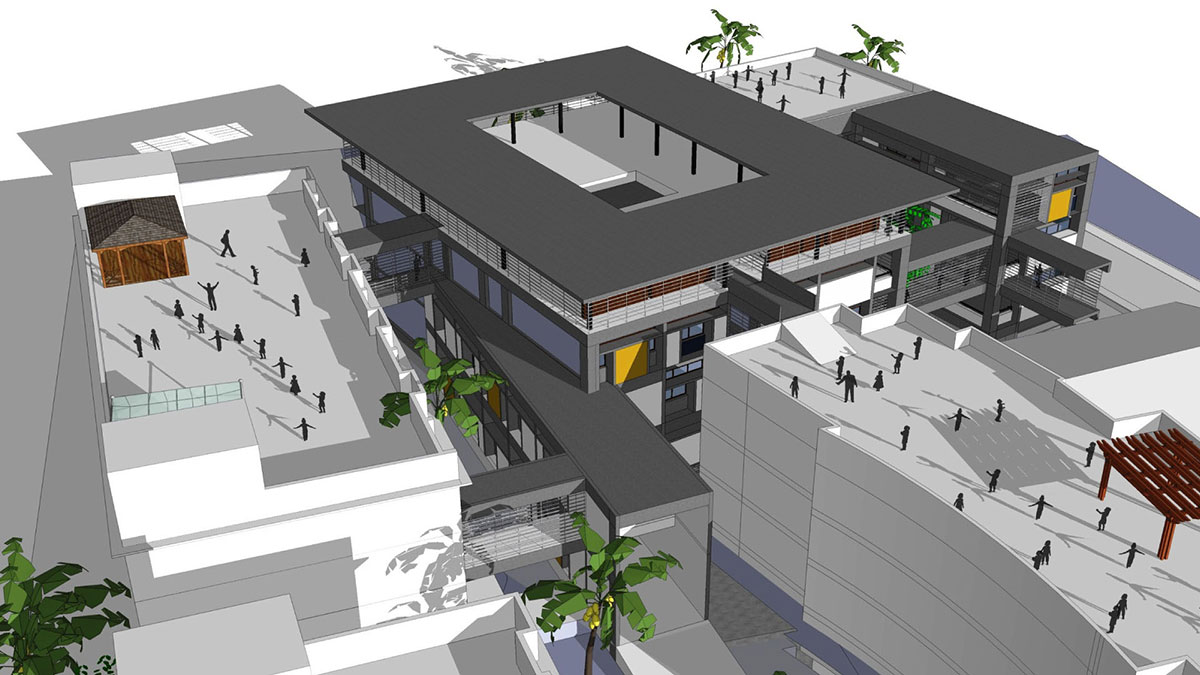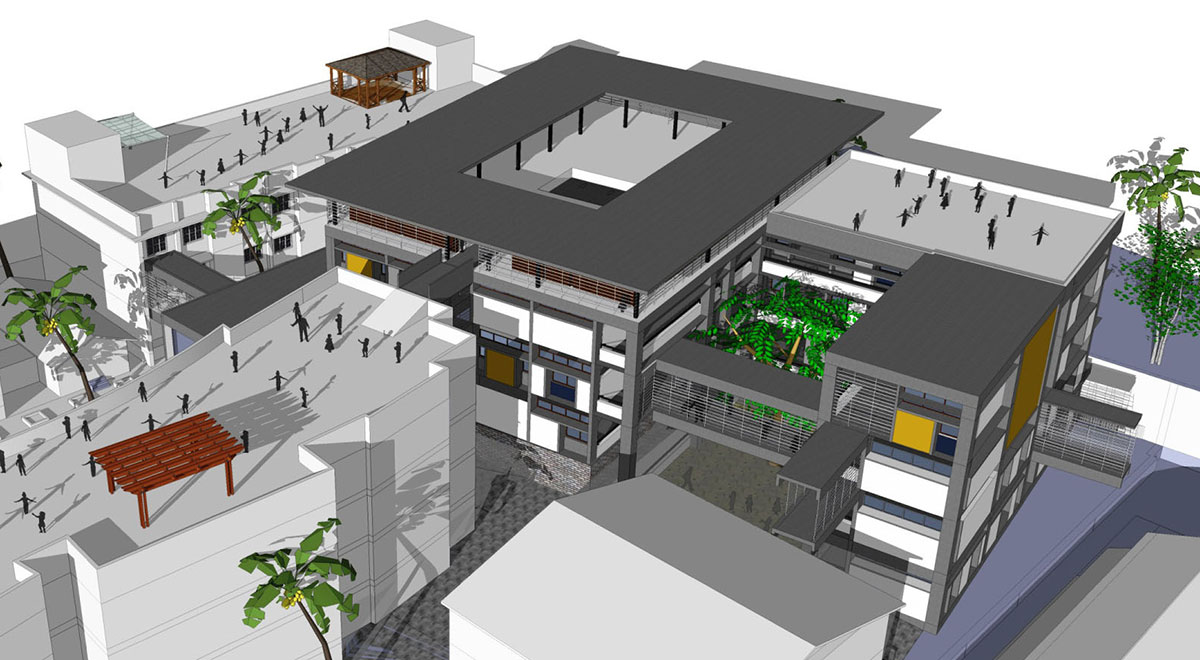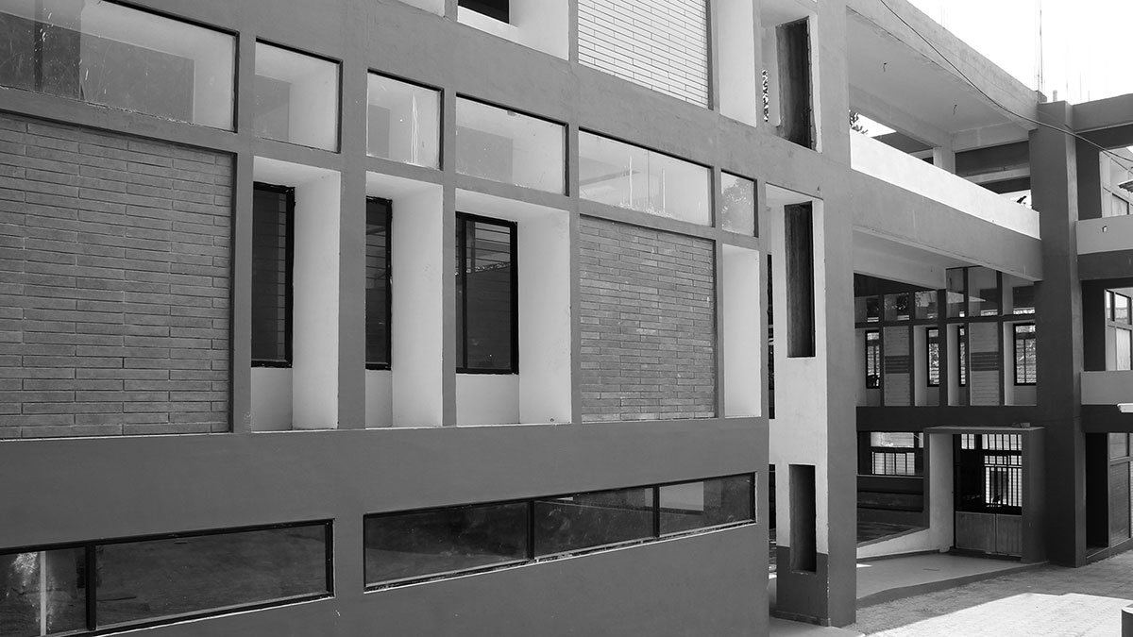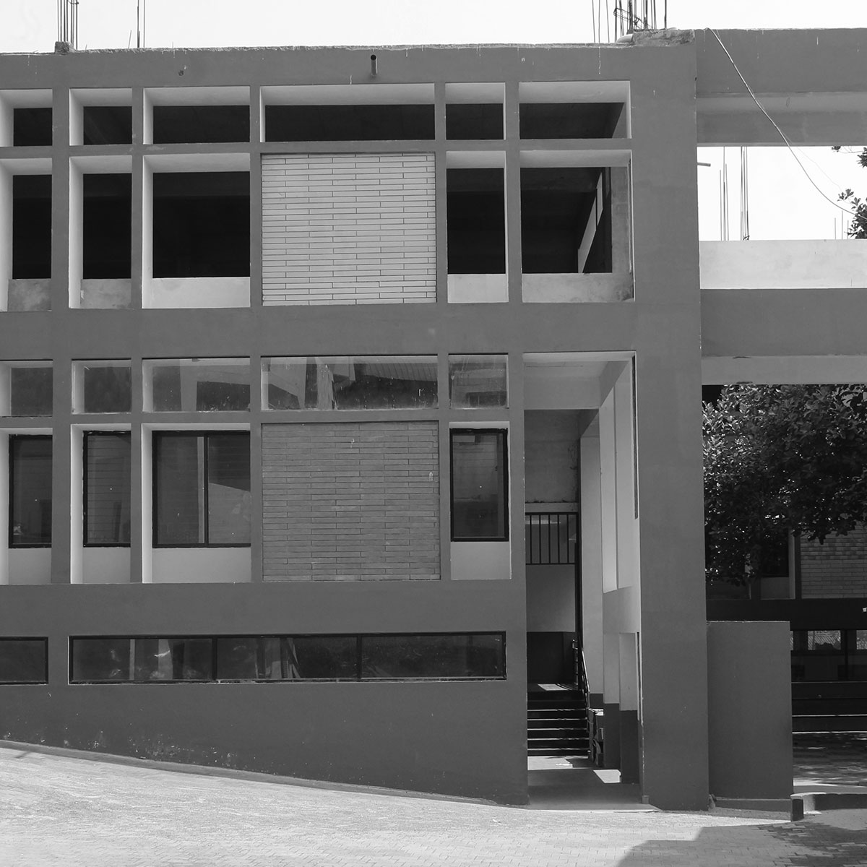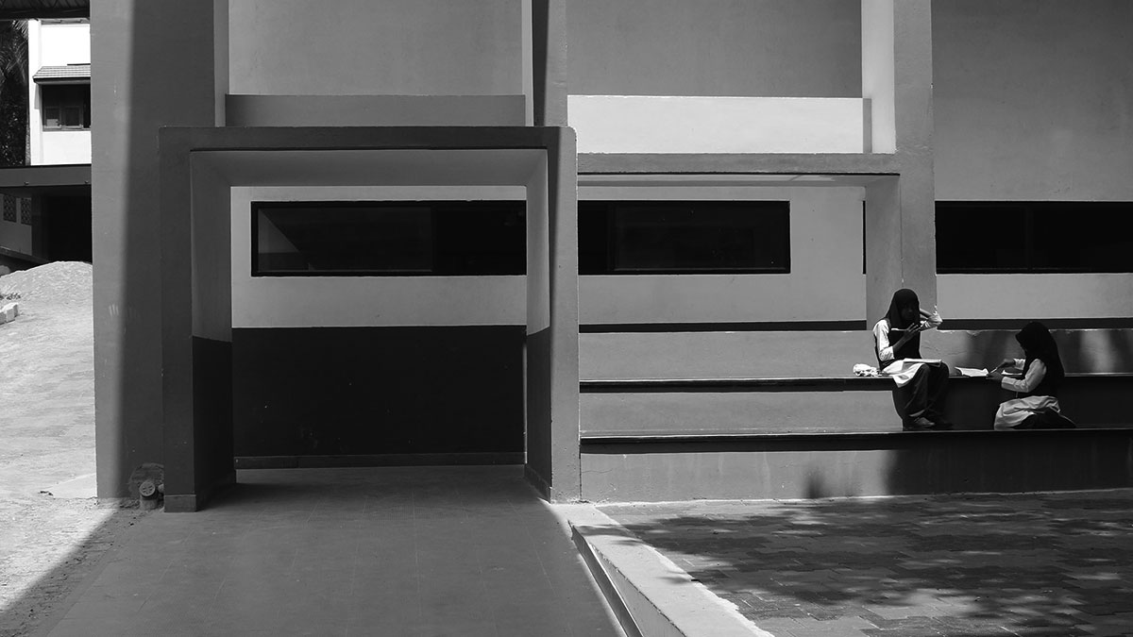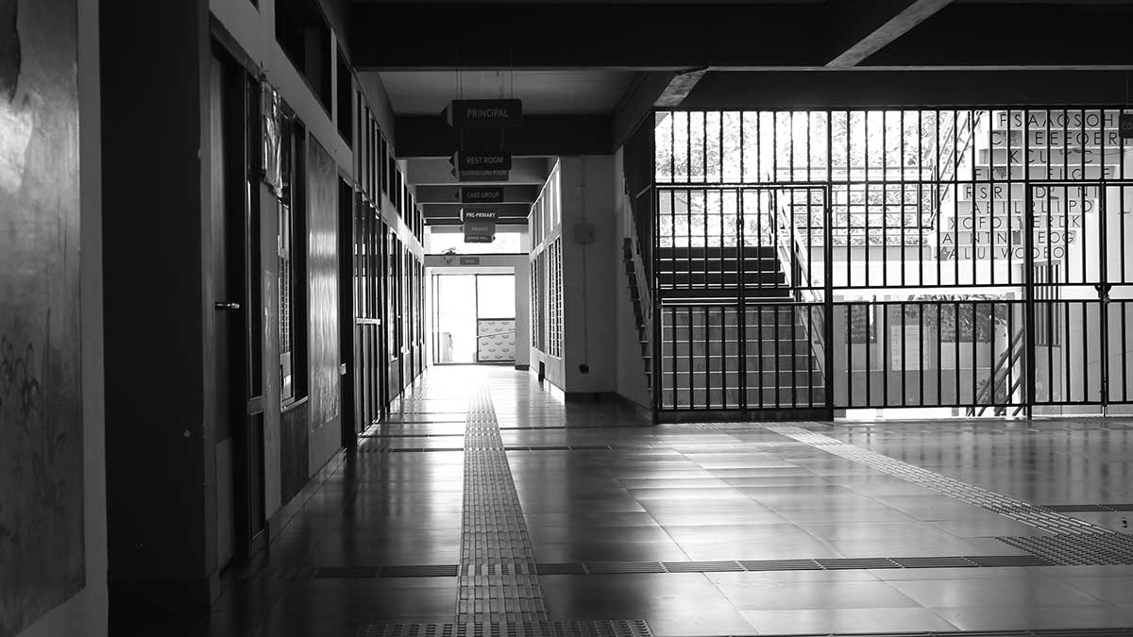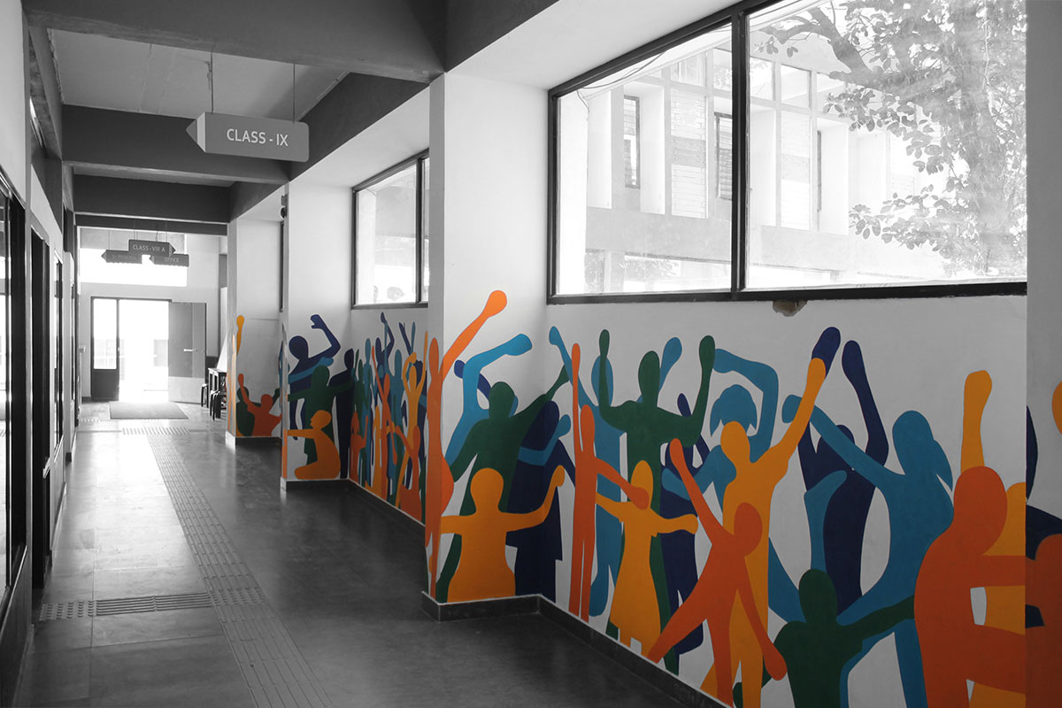The intention is to integrate the school with many other facilities which are already available within the campus. Ramps and bridges connect this building to neighbouring buildings at varying levels, to trigger more participation and interaction between the specially abled children and other students on the campus, thereby fostering an inclusive learning environment. Having limited access open spaces within the dense campus, the building connect to the terraces of these buildings which are currently unused. This helps activate the already existing unused open spaces and allows for secure play and physical educational areas to be designed on these terraces. Storage areas within classrooms are concealed within walls to create clear unobstructed spaces which are easier for the students to understand and navigate.
Location: Calicut, Kerala
Site Area: 25,000 sqft
Built-up Area: 52,000 sqft
Project Status: ONGOING
Principal Designer: Harsh Patel
Design Team: Abhijeet Gehlot, Ammani Nair, Yogesh Bindra, Aman Amin
Structural Design: Baisil Thomas
Project Manager: Chinnathambi
Civil Contractors: Aztech
