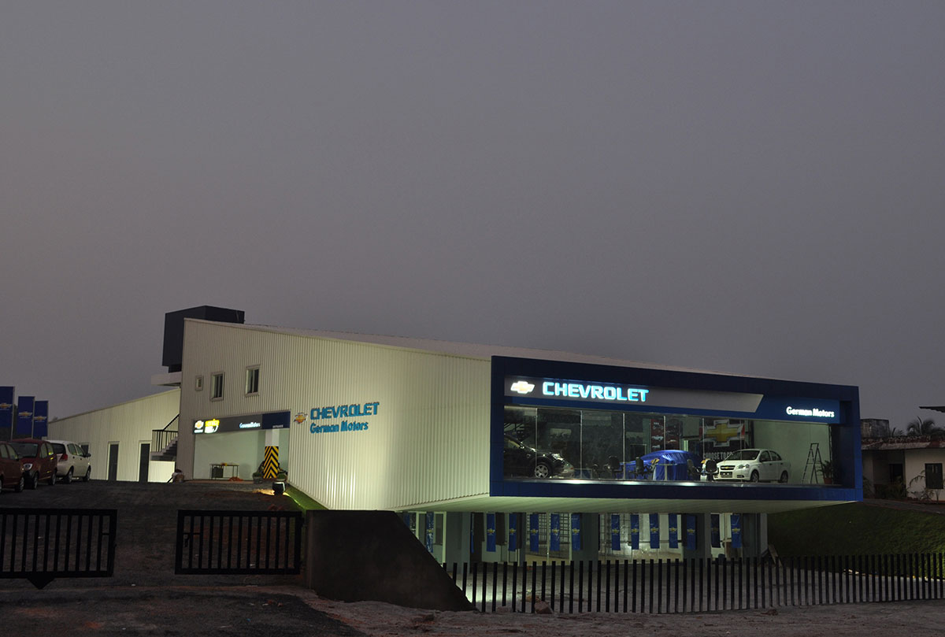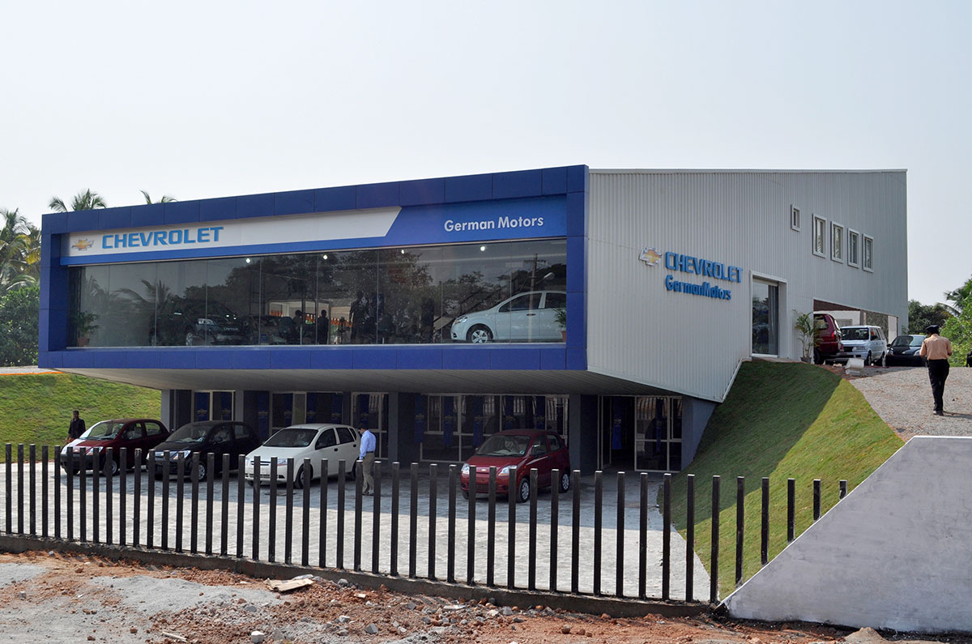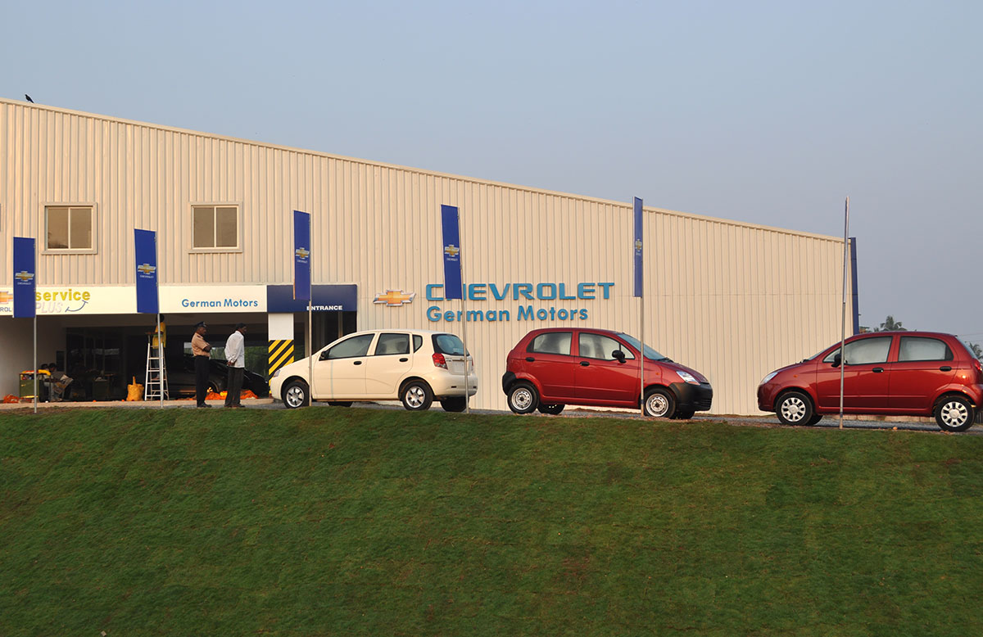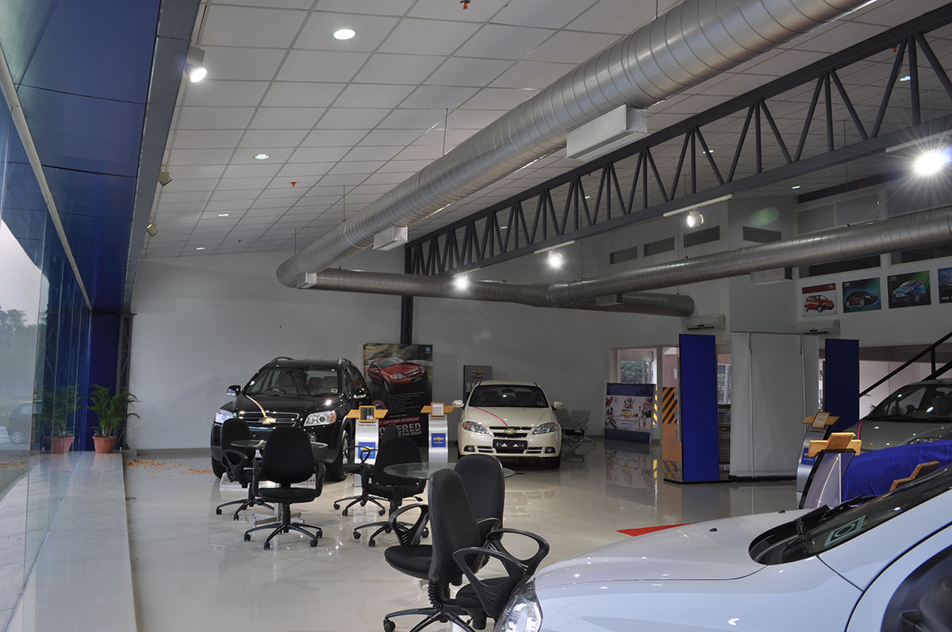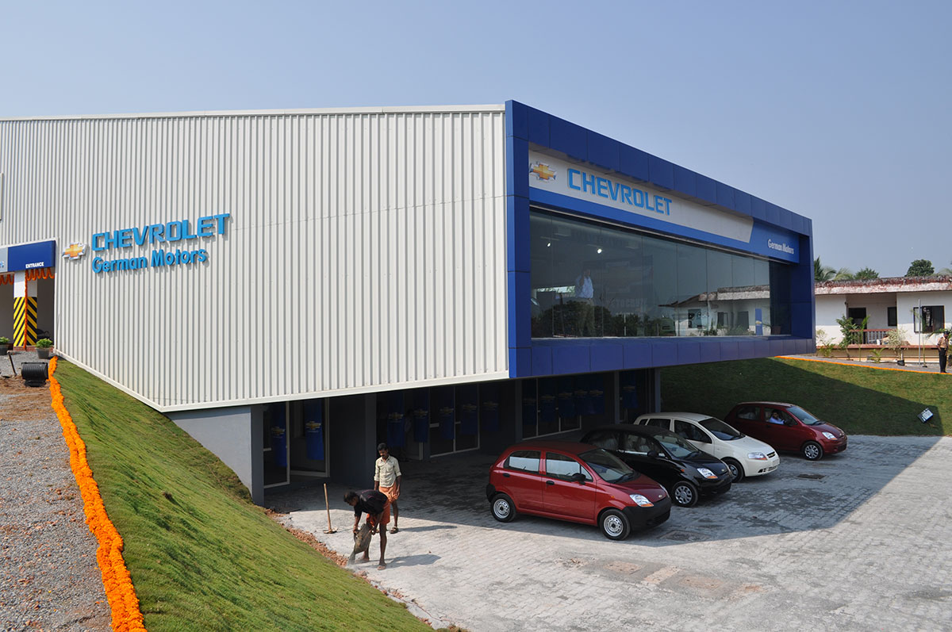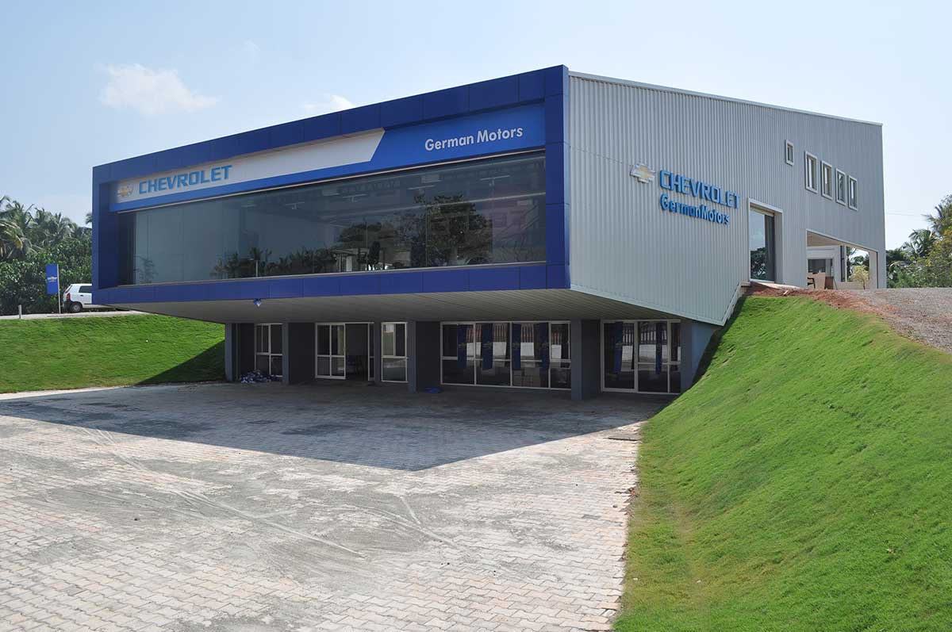This building, on the NH17, consists of three blocks- the front as showroom, workshop in the middle and the body shop at the back. The design tries to economize the movement sequences between the showroom, the client and the service staff by creating a driveway through the building at the first floor level. The showroom is designed to minimize energy consumption by reducing the external glazing and internal volume. It is lifted up and cantilevered towards the highway to allow for an obstructed view of the vehicles. (Designed for Abdul Hameed Consultants)
Site Area: 1.30 Acres
Built-up Area: 23,000 sqft
Project Status: Completed, 2009.
Principal Designer: Harsh Patel
Structural Design: Baisil Thomas
Site Engineer: SreeKumar
Steel Contractors: Winz
Civil works: Rathish
Photo Credits: Harsh Patel


