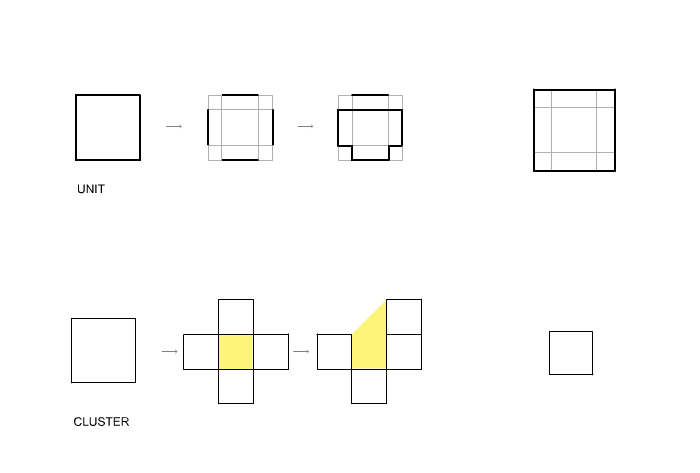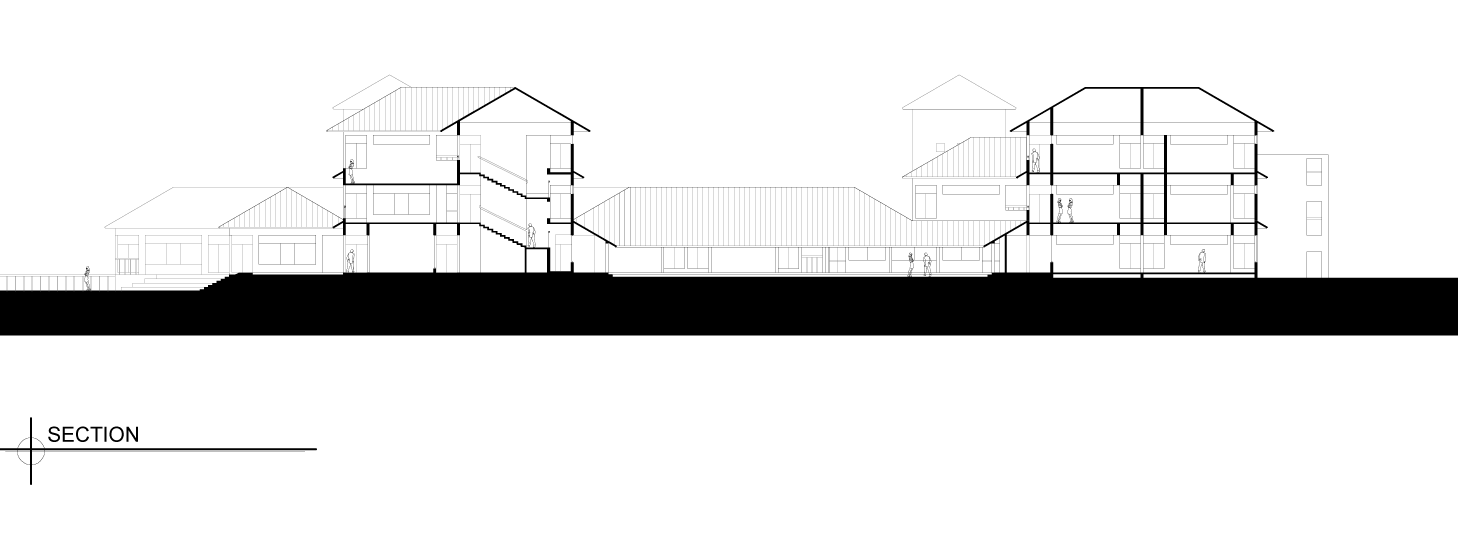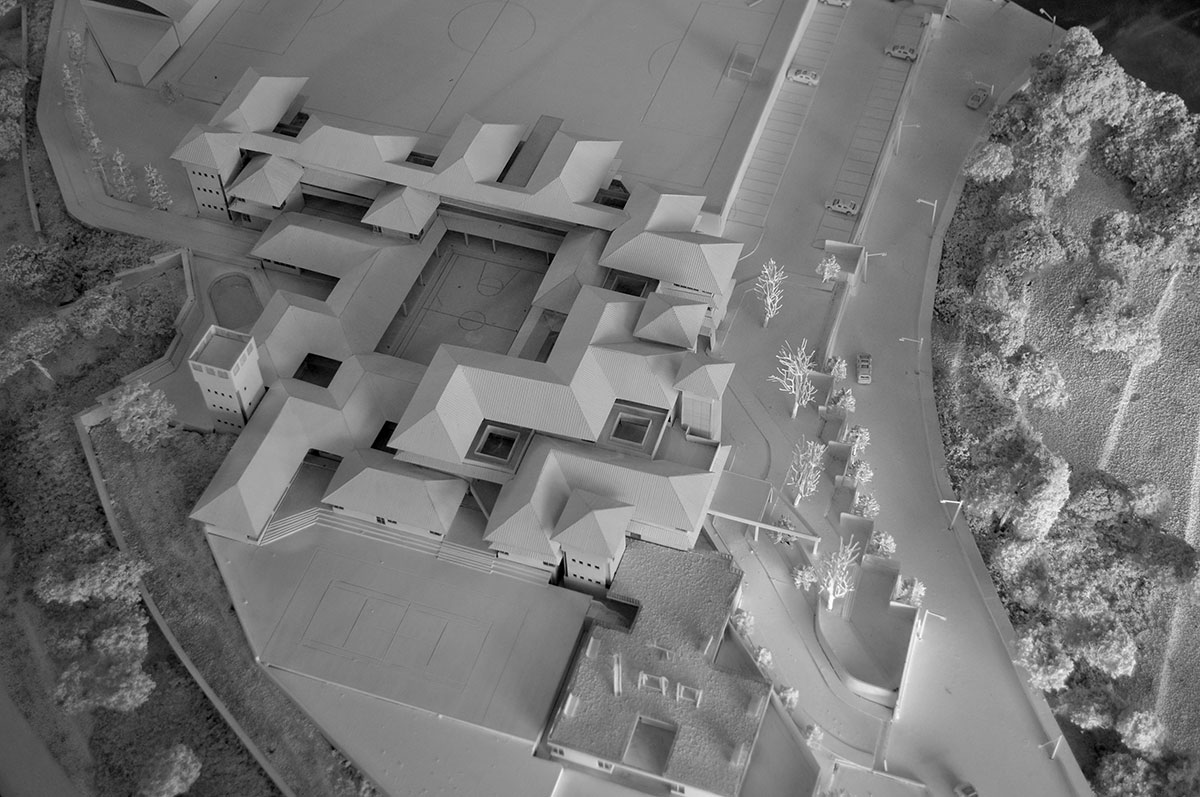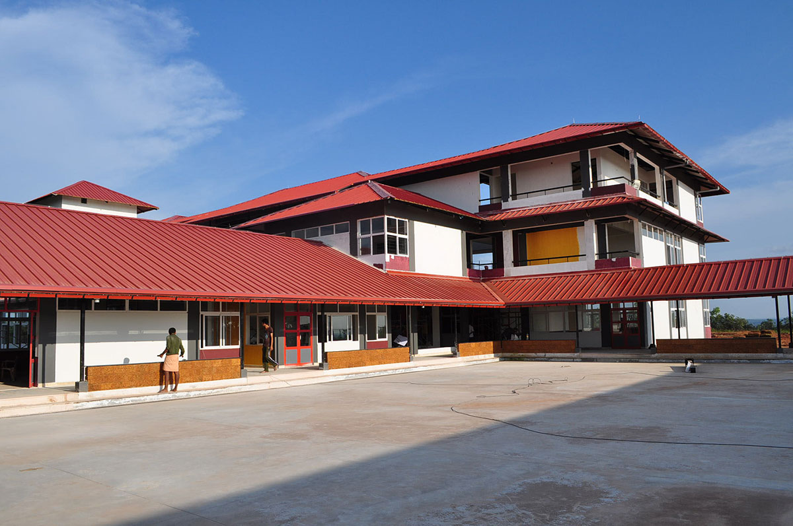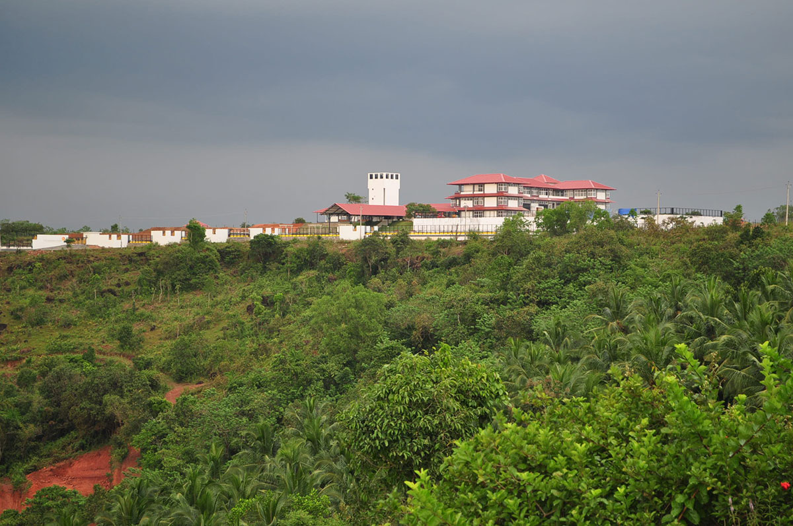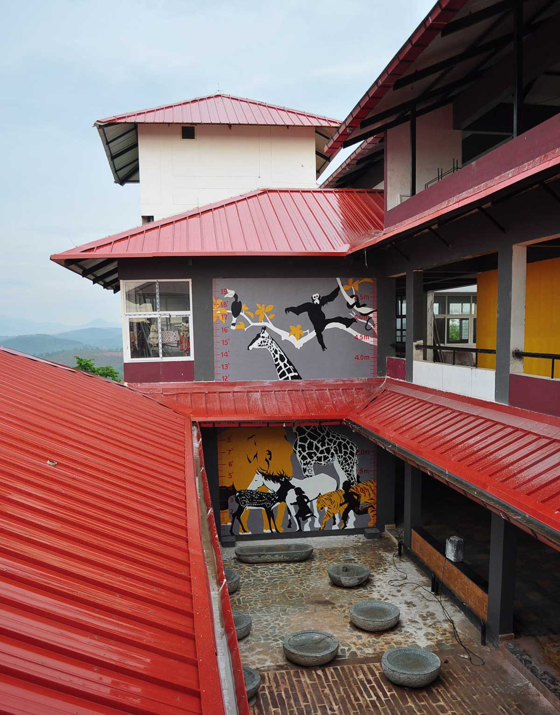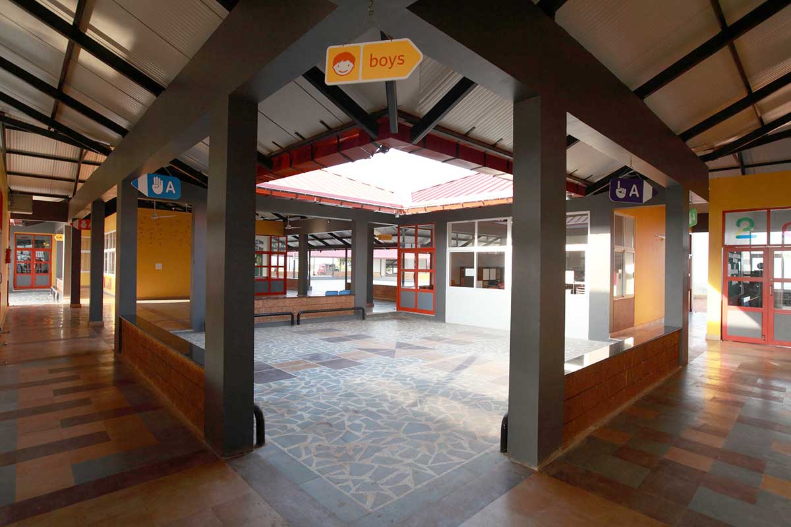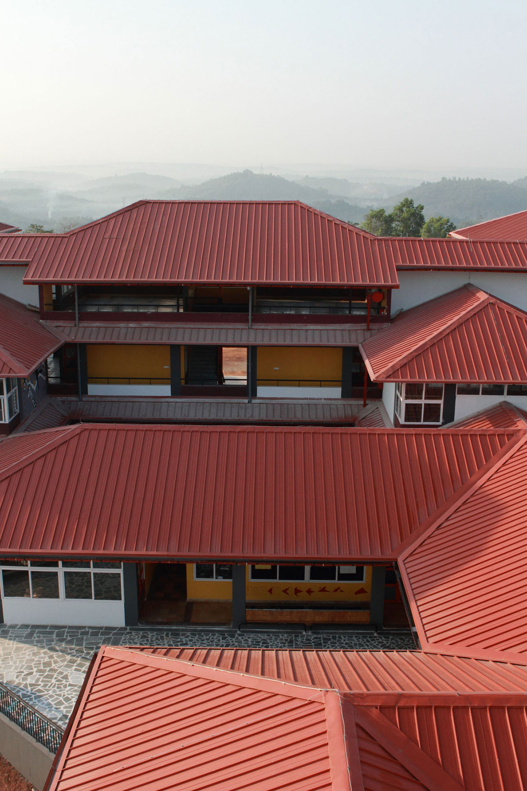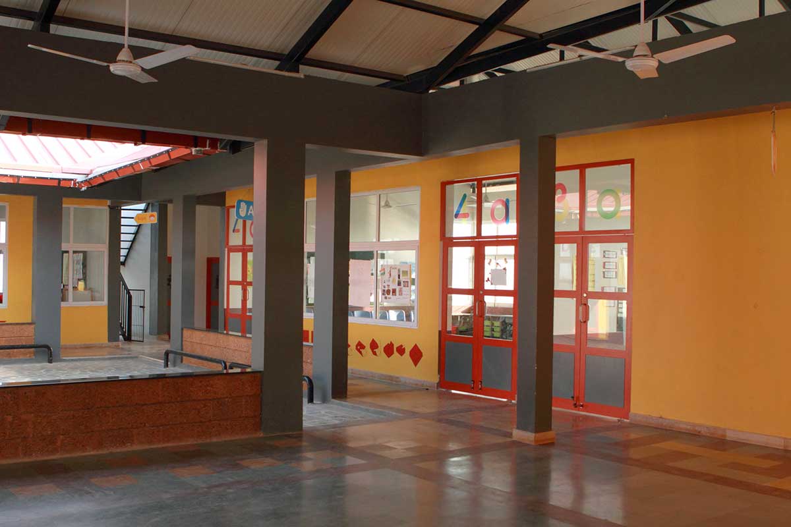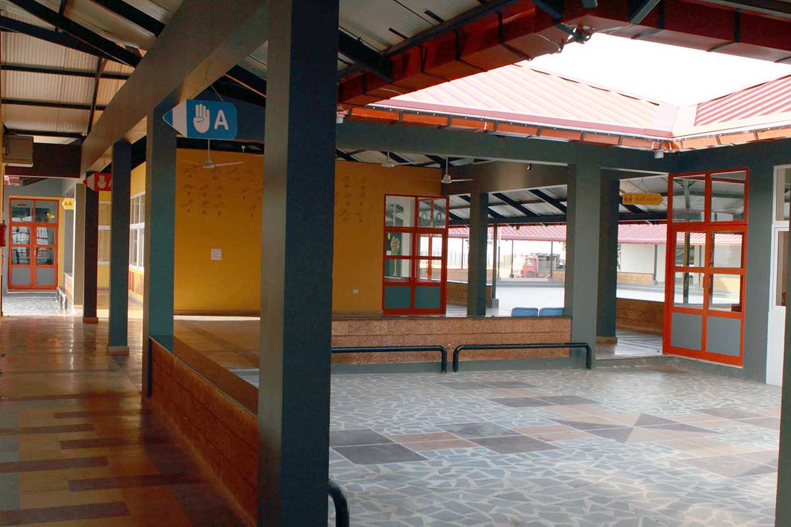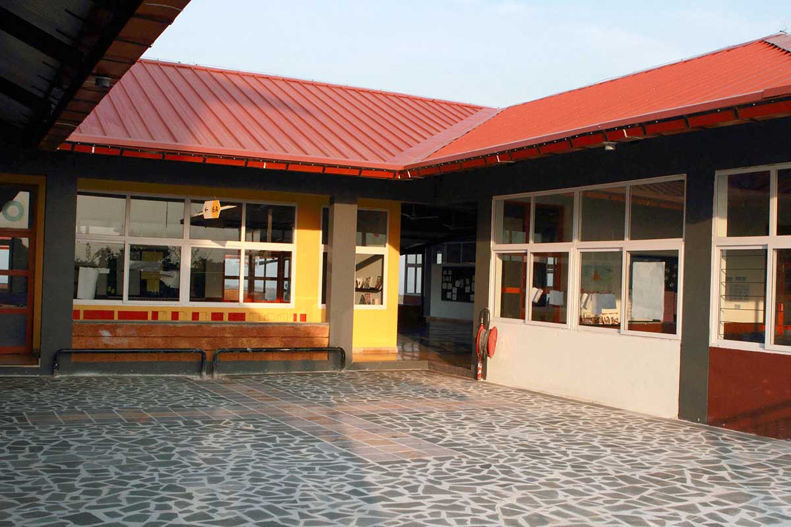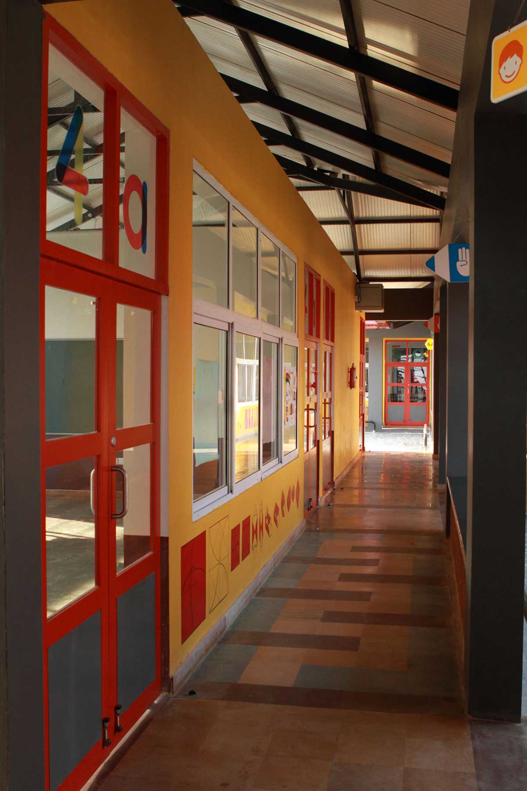Situated atop a hill, having 360deg. vistas across the valleys, the Horizon School configuration is a result of the interplay of the classroom modules situated around courtyards opening out at different levels to the landscape around. The resultant circulation forms an intricate fabric of connections giving rise to non-linear movements through the campus punctuated by play courts. Classroom modules are based on a square grid with flexible orientation to allow for variations within the strict structural system of sloping roofs. All corners through the school are opened up while the evenly lit wall areas are utilized for display.(Designed for Abdul Hameed Consultants)
Location: Calicut, Kerala
Site Area: 14 Acres
Built-up Area: 1,40,000 sqft
Project Status:
Phase 1 Completed, 2011;
Phase 2 ongoing, 2013.
Principal Designer: Harsh Patel
Structural Design: Baisil Thomas
Project Manager: Mr. Chinnathambi
Civil Contractors: P K Constructions
Photo Credits: Ashwin Ramakrishnan, Harsh Patel
