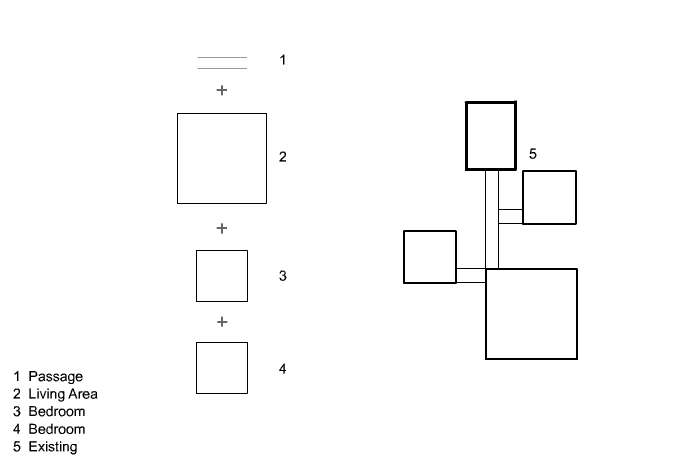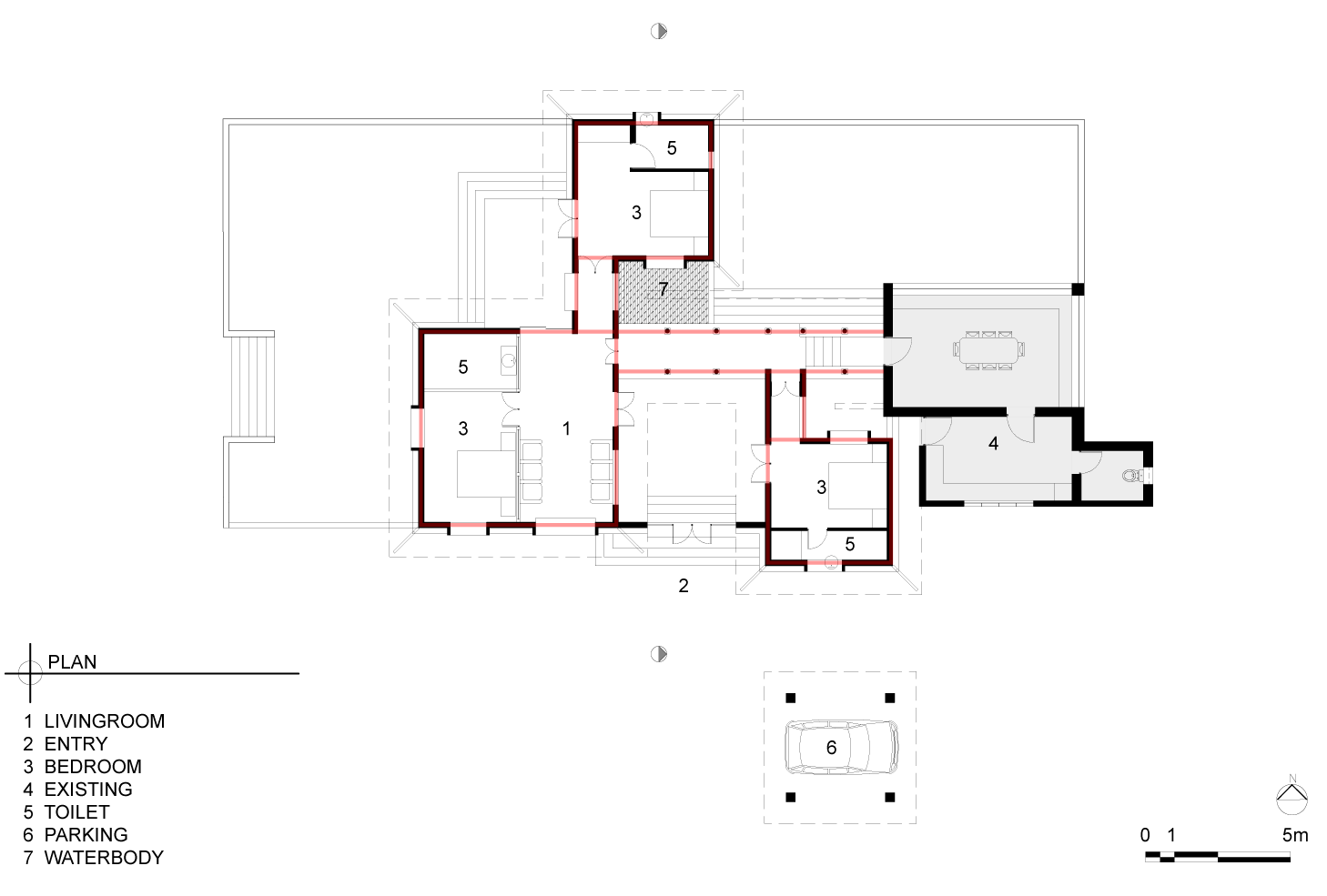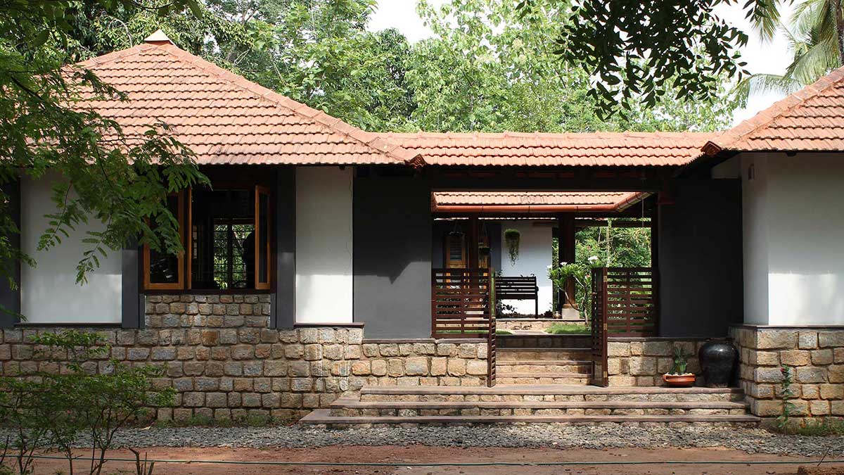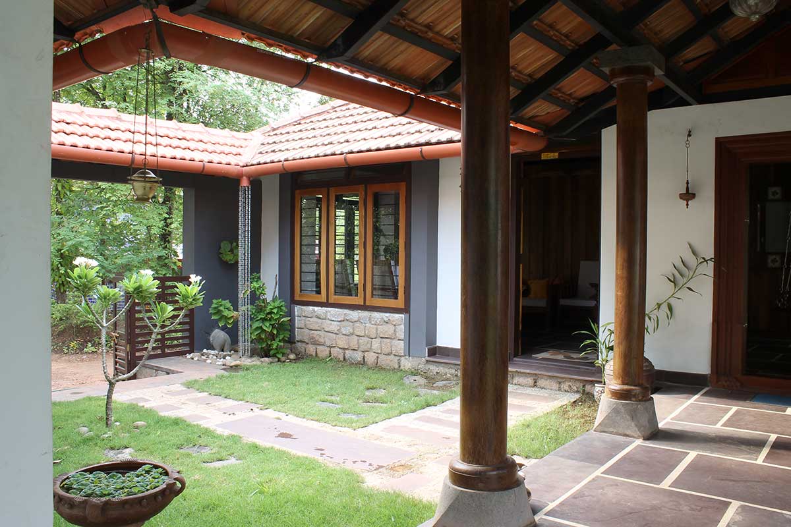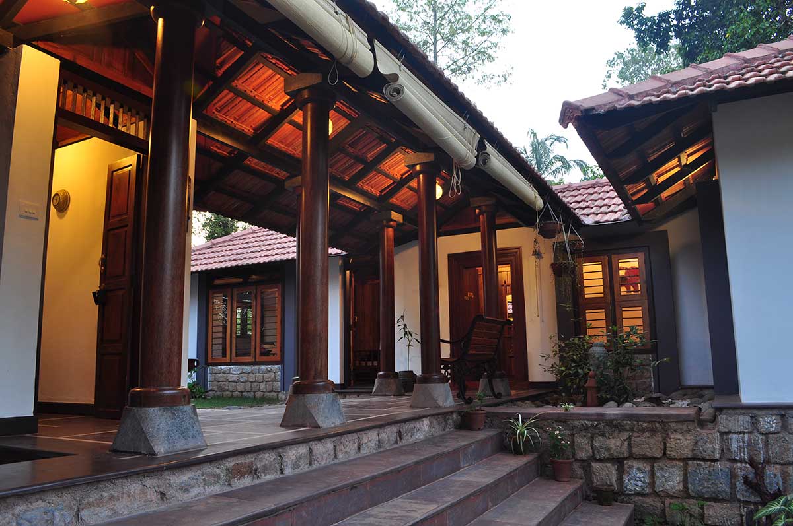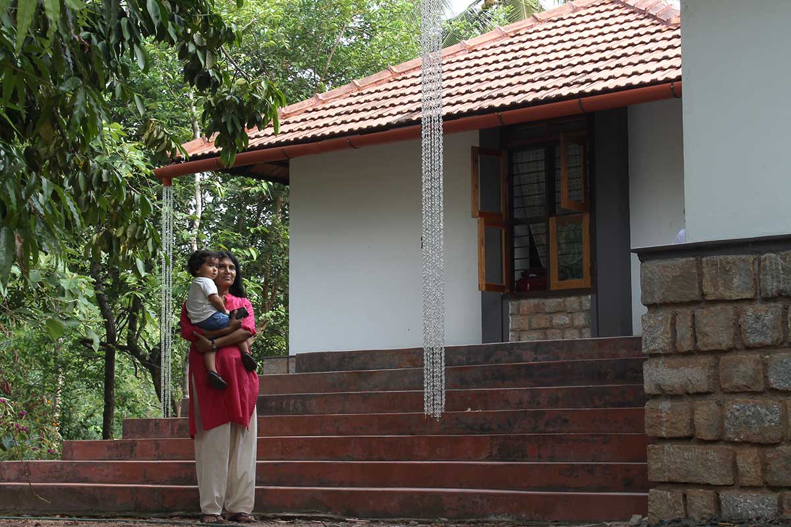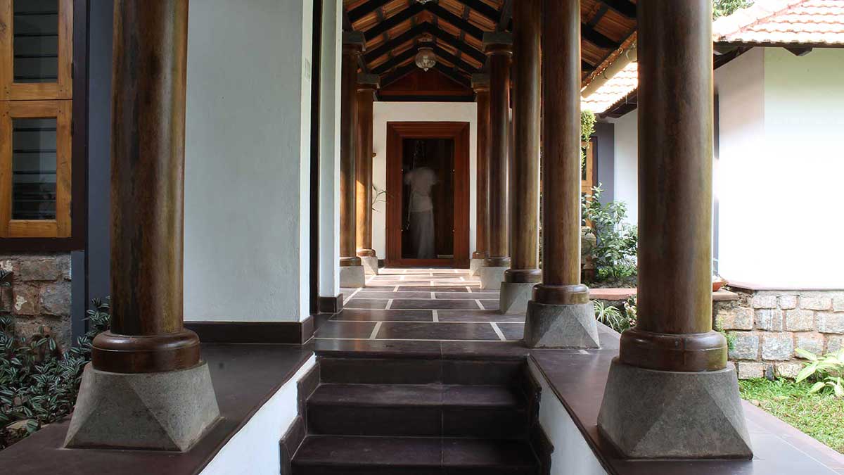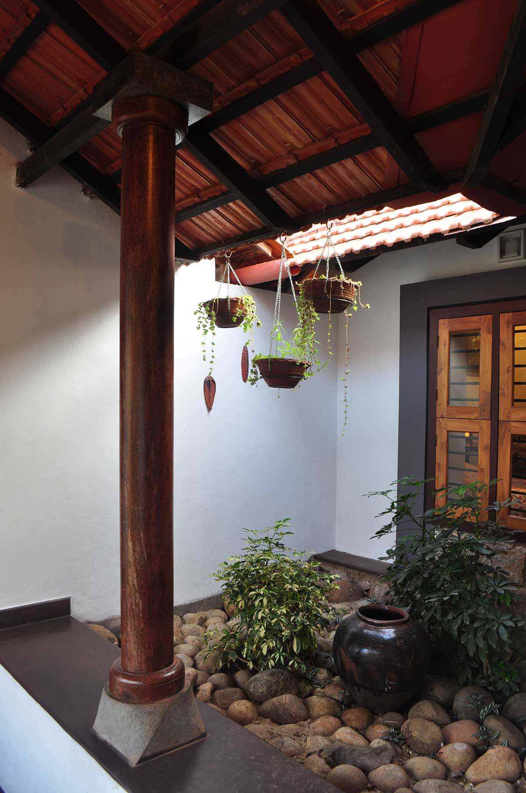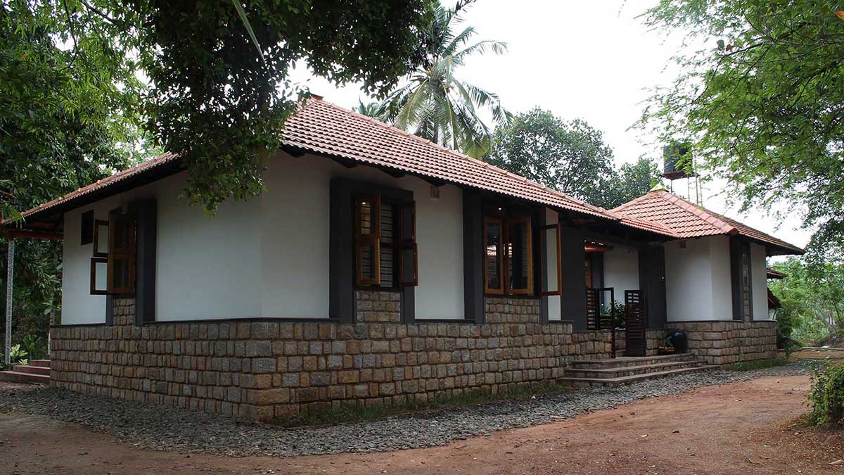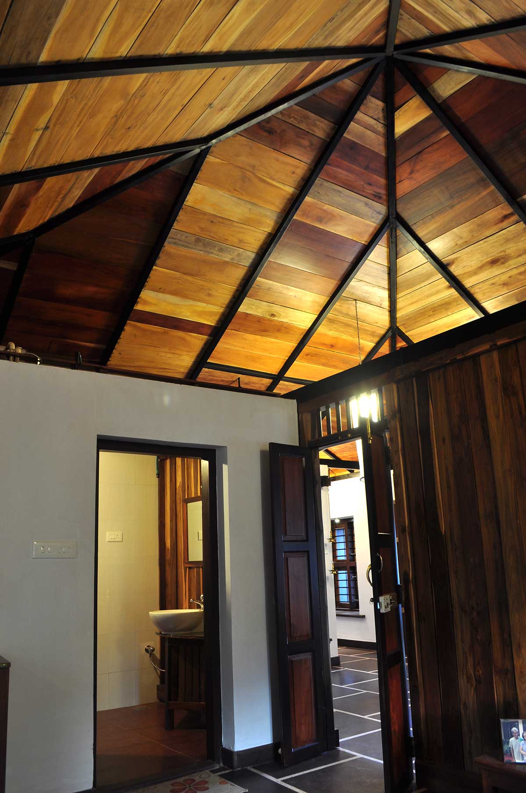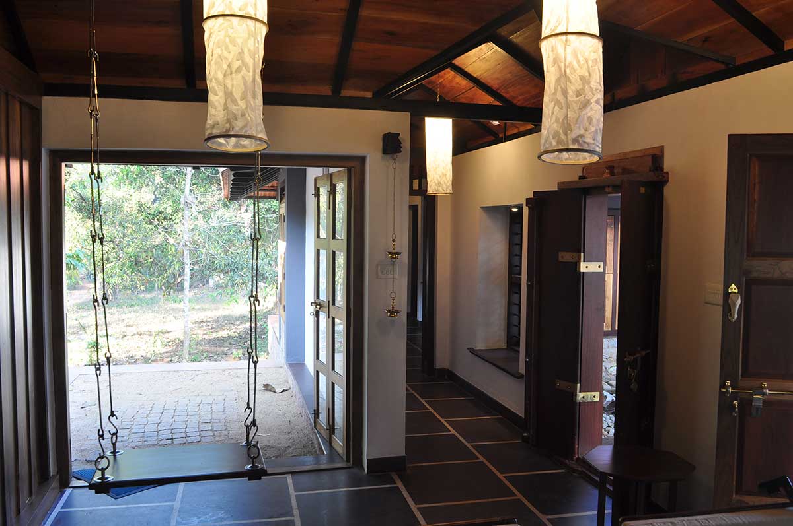Taking down the deteriorated existing estate house revealed neatly cut granite masonry used in the foundations and good quality teak for its floors and joineries. The new house was designed reusing all the existing doors, windows, teak flooring and granite masonry found in the existing structure. The plan evolved around designing each room as a separate unit connected to each other through corridors forming various courtyards between them. The various elements are articulated such as to allow for variations while accommodating the various reused elements, within the overall form.
Location: Chokkad, Kerala
Site Area: 700 sqm
Built-up Area: 1,000 sqft
Project Status: Completed, 2011.
Principal Designer: Harsh Patel
Structural Design: Baisil Thomas
Project Contractor: Udayabhanu
Photo Credits: Harsh Patel
