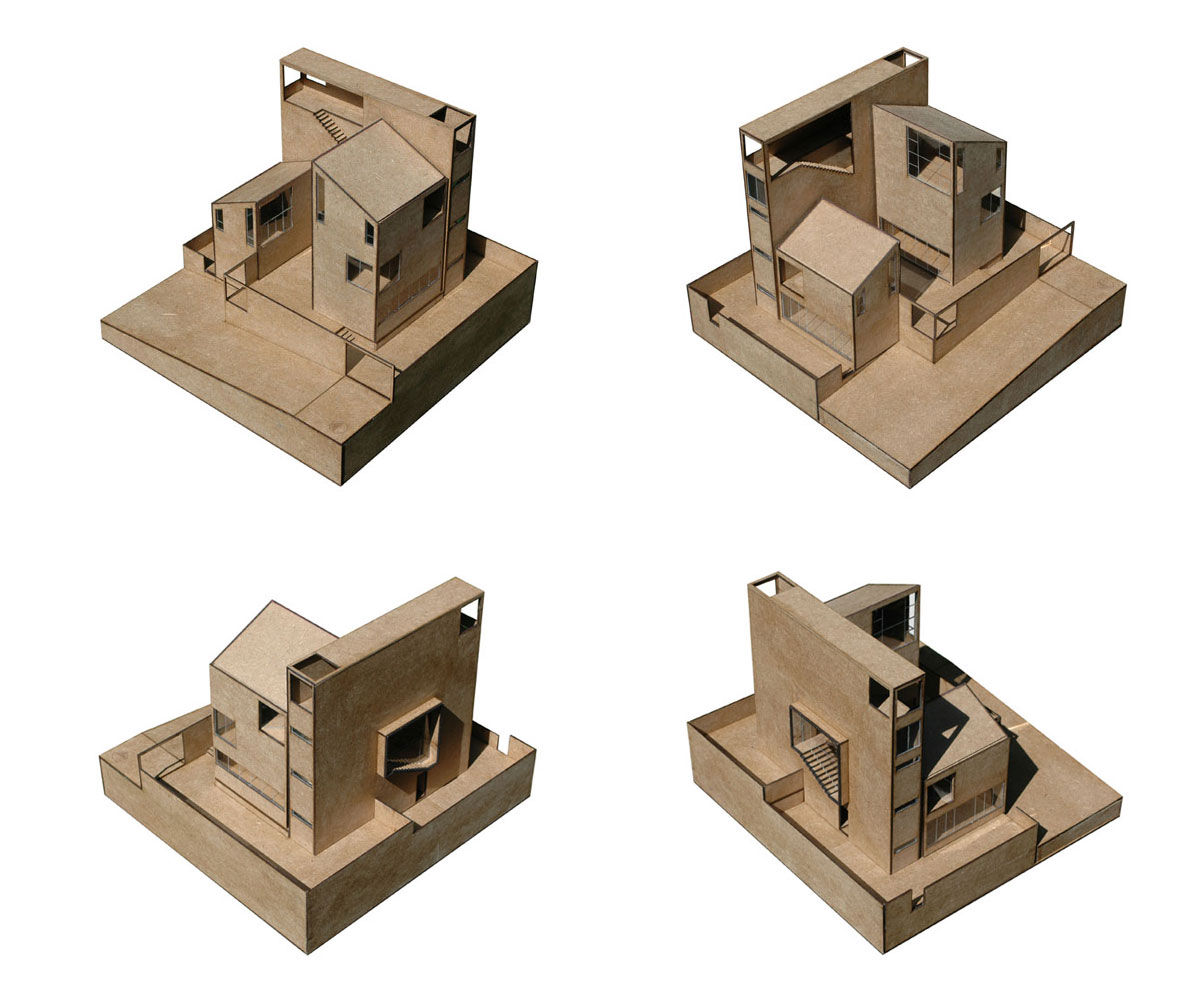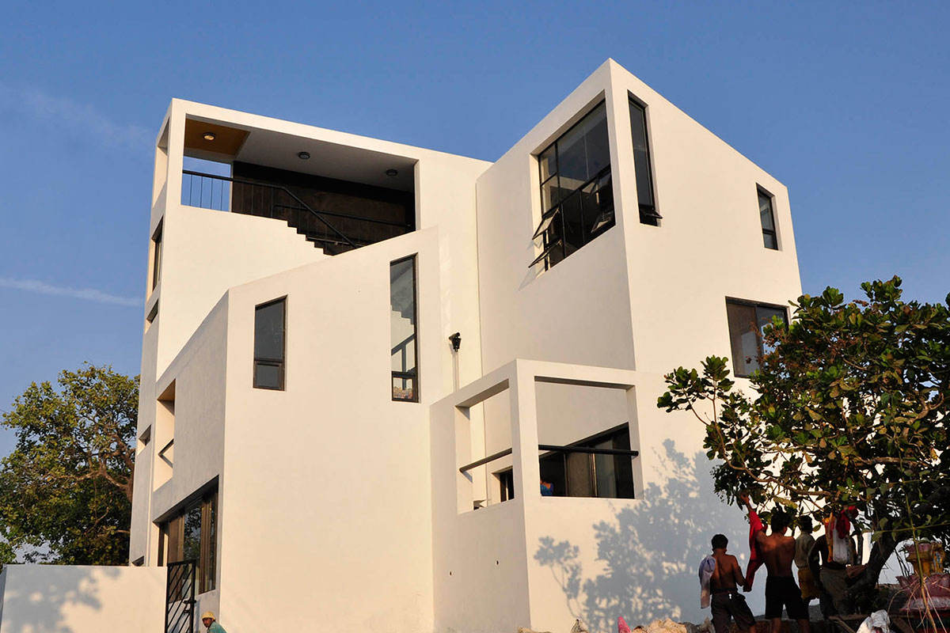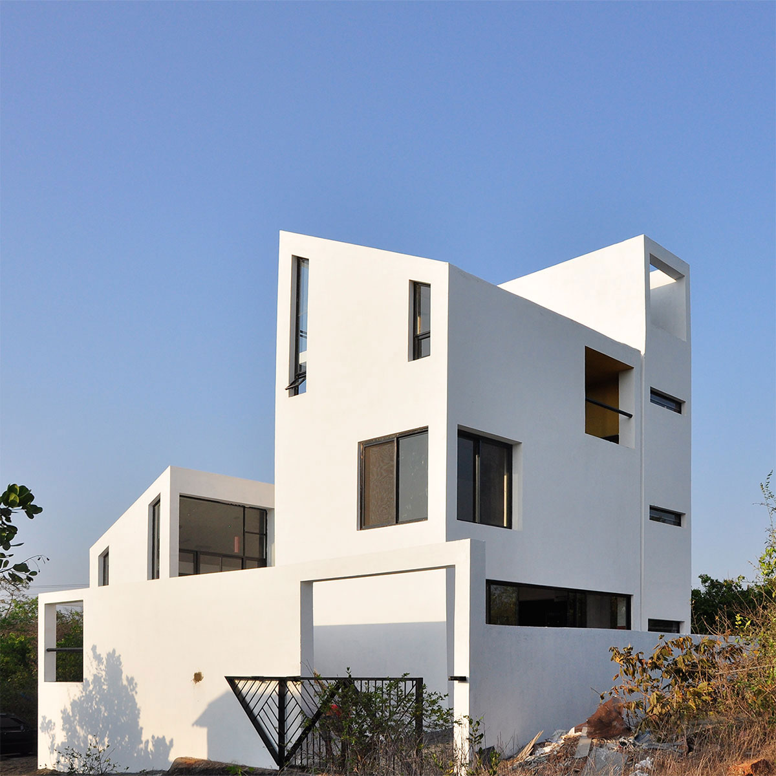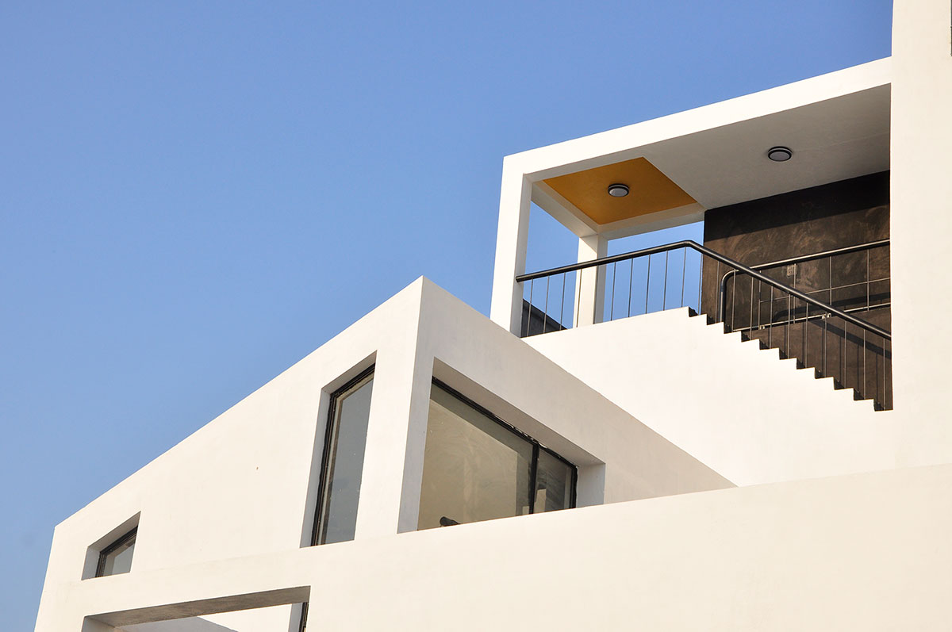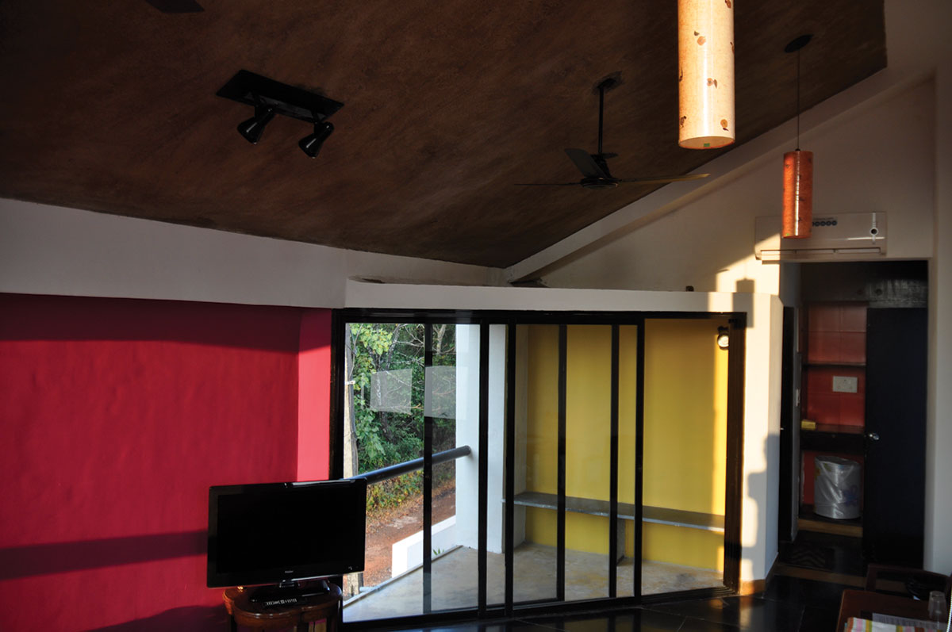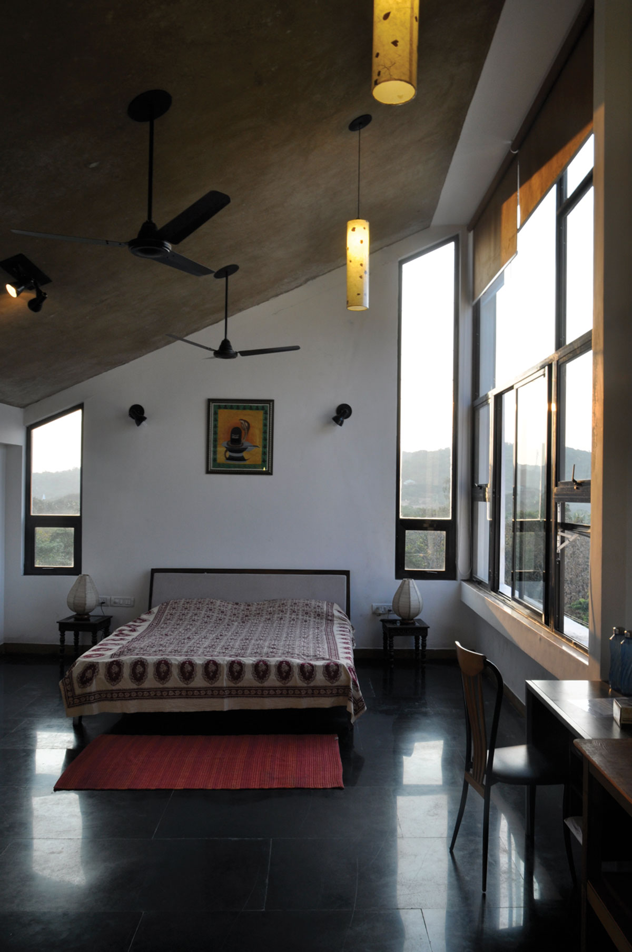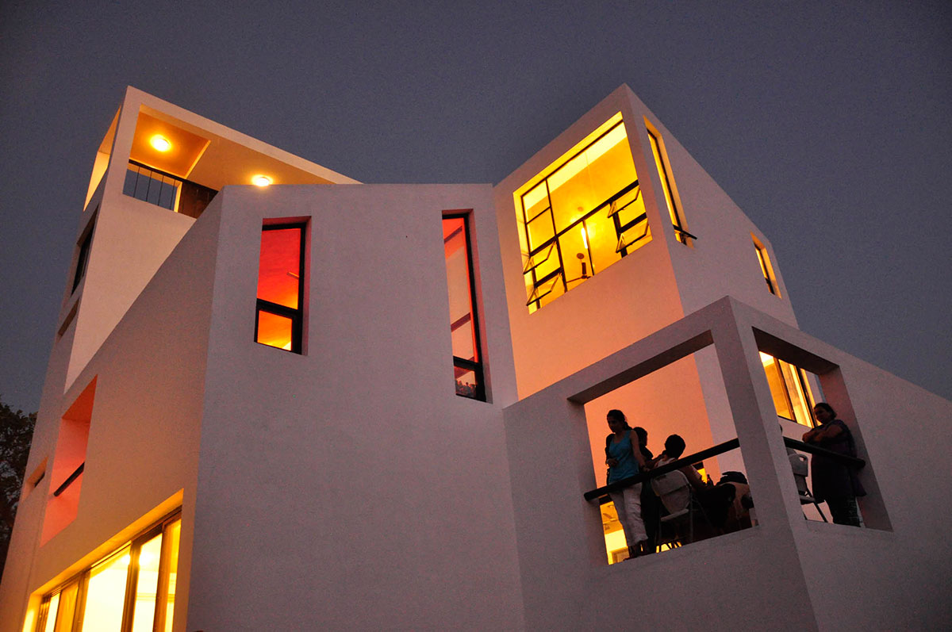Built for a lady, having a fiercely independent spirit, this house stands isolated on an undulating hilly terrain of cashew trees in the northern parts of Goa. The plan consists of two blocks of rooms connected on either sides of the staircase, with the living and dining areas opening on to the private courtyard. Openings are oriented to prevented direct sunlight from entering while providing expansive views of the valley around. Circulation and Visual connections across the rooms are designed to maintain various levels of privacy, as desired by the client, between the residents and guests.
Location: Arambol, Goa
Site Area:300 sqm
Built-up Area: 3,000 sqft
Project Status: Completed, 2013
Principal Designer:Harsh Patel
Project Architect: Abhijeet Gehlot
Structural Design: Paresh Gaitonde
Project Manager: Shiv Zagade
Civil Works: Maruthi Togare
Photo Credits: Aadil Salim
